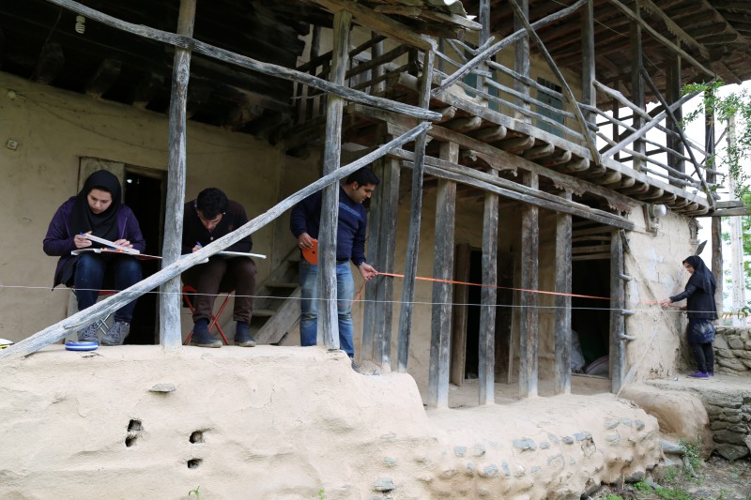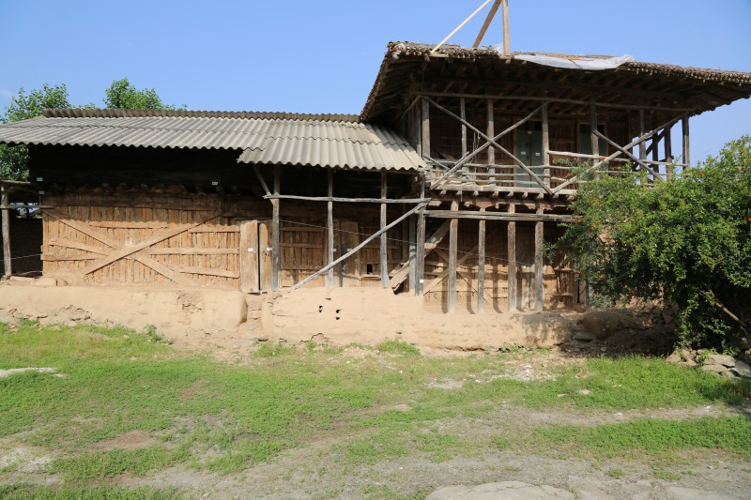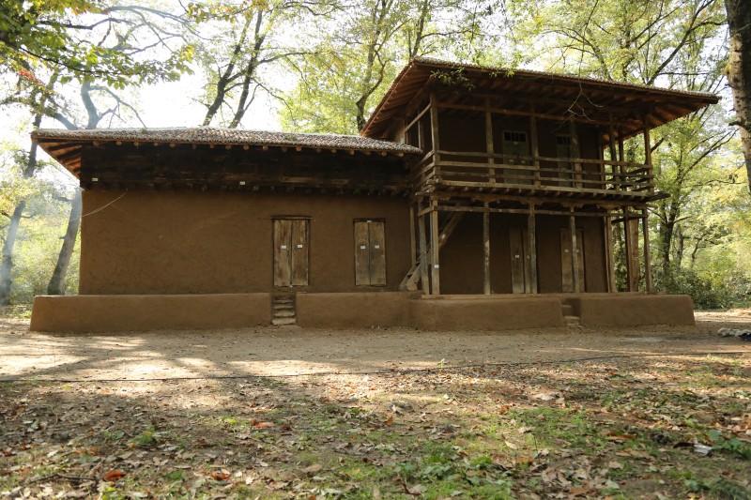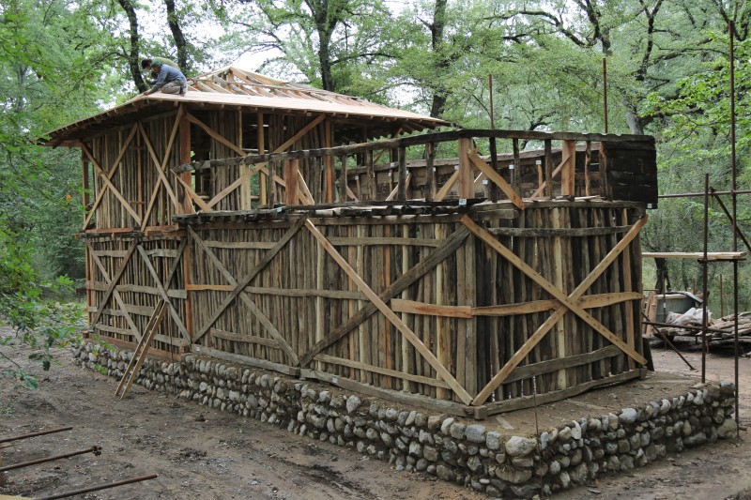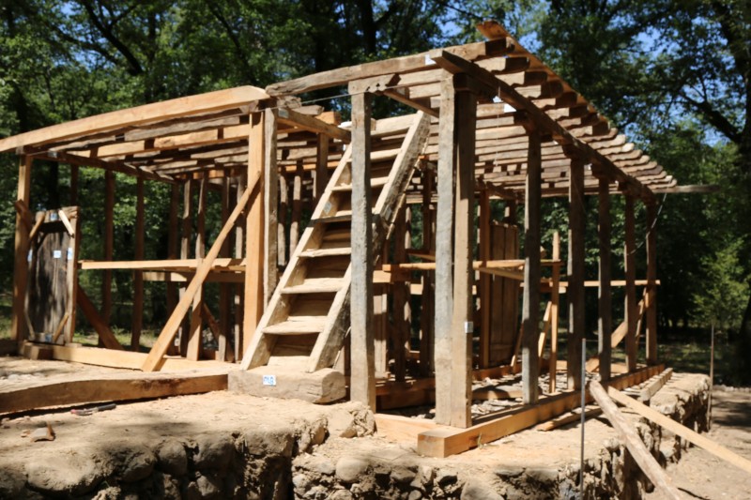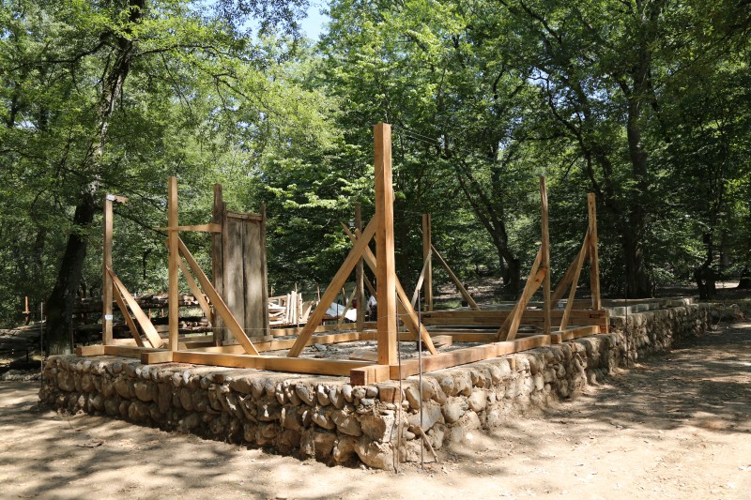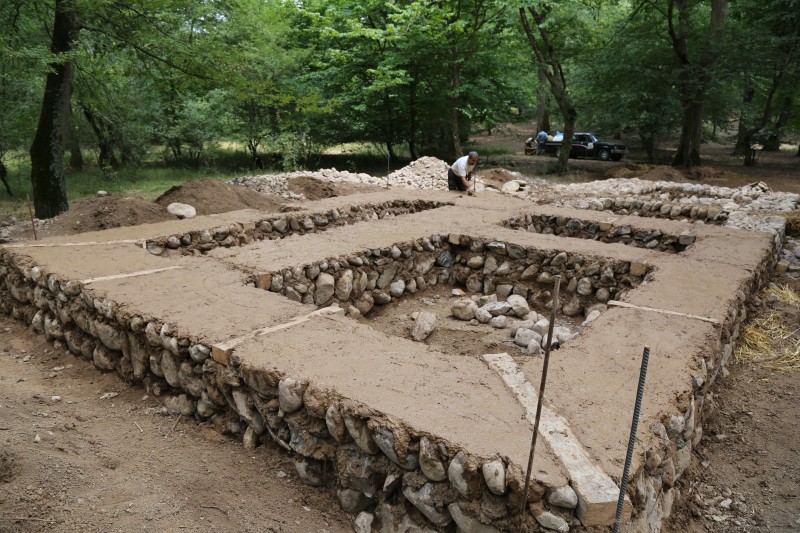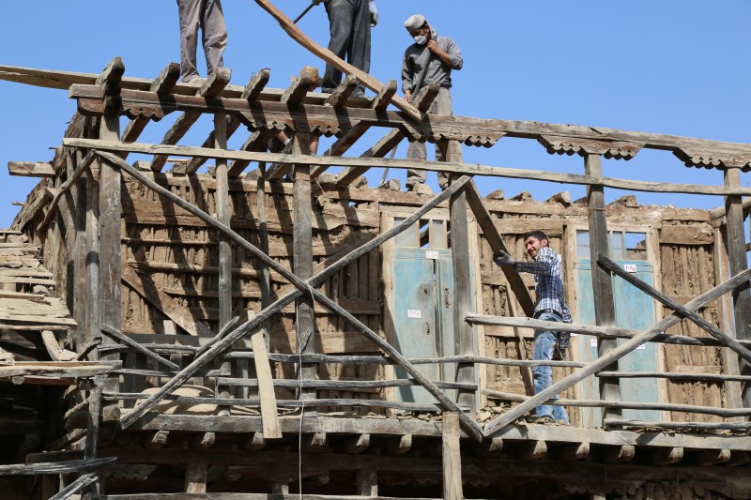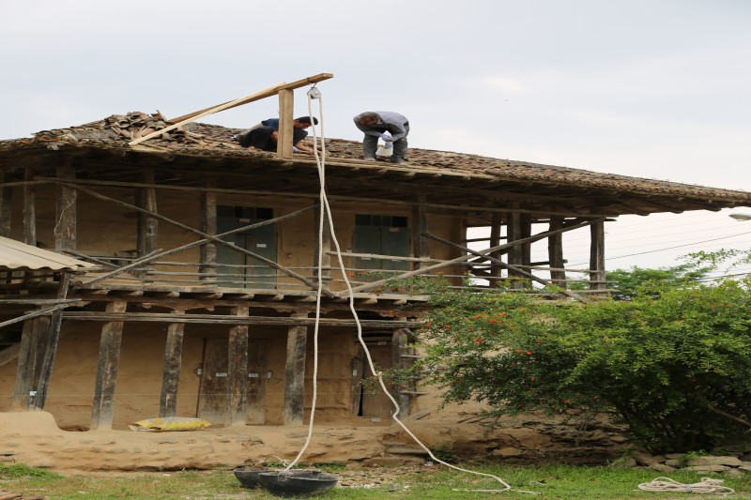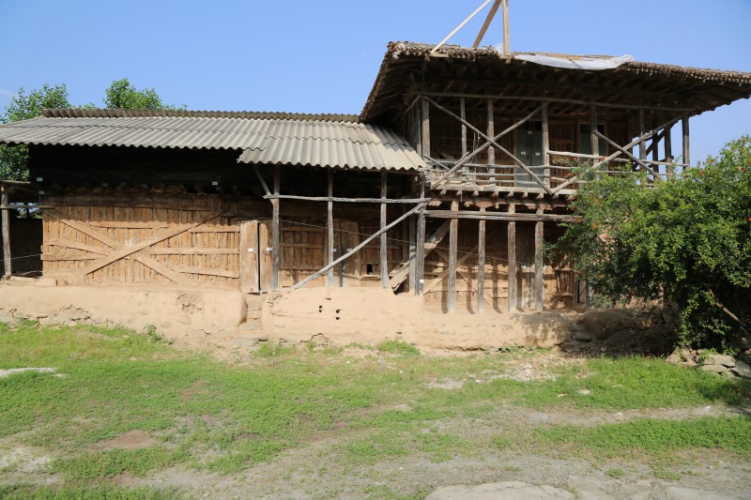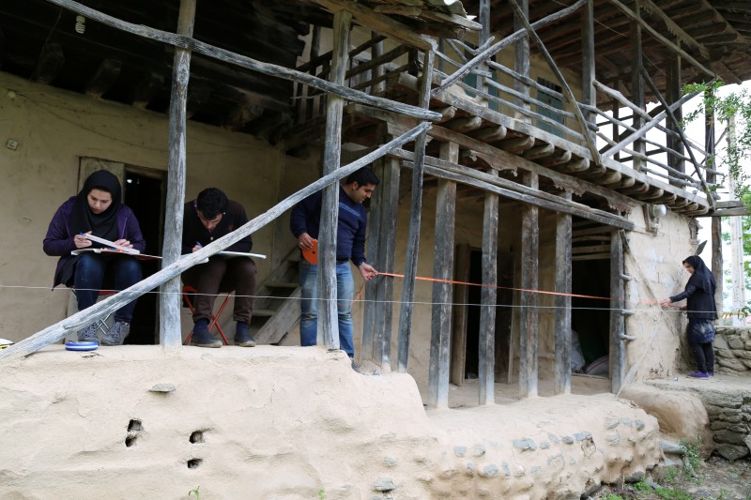The historical house of Ghalandarayesh
This structure belongs to Mr. Qalandar Aish from Qalandar Aish village Kurdkovi city central part
This structure is from the foothills and is made of wood and mud materials with a clay roof and has two residential and storage parts. The additions of the Qalandaraish house included an oven and a stable
The residential part is made of two floors, the first floor is for winter and the second floor is for summer and has a middle warehouse or pesto. This structure does not have any windows and gets all the light through the doors.
The warehouse section has two floors, the first floor is two rooms and the second floor is a space with a low height, where a fire was usually lit in the lower warehouse and food products were dried and smoked to make them last longer.
In 2015, this structure was repainted in the place of Golestan Rural Heritage Museum
This house has been tiled and re-tiled by the following engineers
Reza Ghasemabadi (Architect)
Mohammad Javad Ahmadi Asl (Repair)
Nasser Ahmadi (Architect)
Romina Amini (Architect)
Muhaddith Jamal Livani (Architect)
Farnoosh Nazari (Architect)
Mohammad Khajawi (documentarian)
Emad Maqsoodlou (civil engineer)
Abedin Bayat Kohsar (anthropologist)
